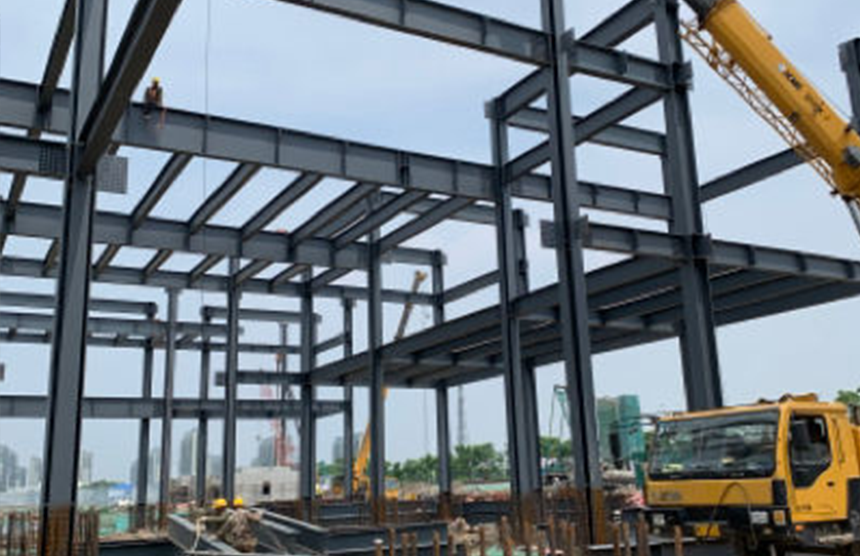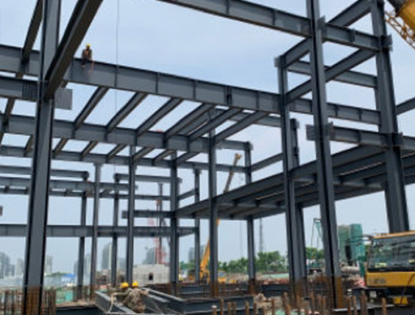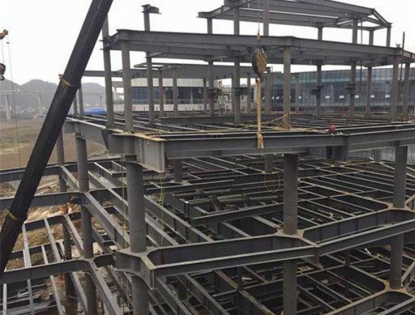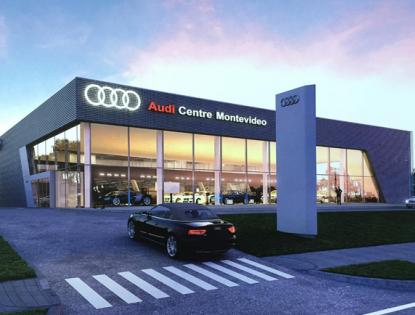Second floor automobile exhibition hall
Floor area :1600 square meters; Project details of steel structure car exhibition hall: The steel beam of the exhibition hall is H-beam, and the steel column is H-beam and ten pillars
-
Production cycle:30 days
Product Introduce
Building name: second floor automobile exhibition hall
Floor area :1600 square meters
Project details of steel structure car exhibition hall:
The steel beam of the exhibition hall is H-beam, and the steel column is H-beam and ten pillars.
The wall cladding is horizontally assembled PU sandwich board;
The roof cladding is EPS sandwich panel;
Part of the glass curtain wall.
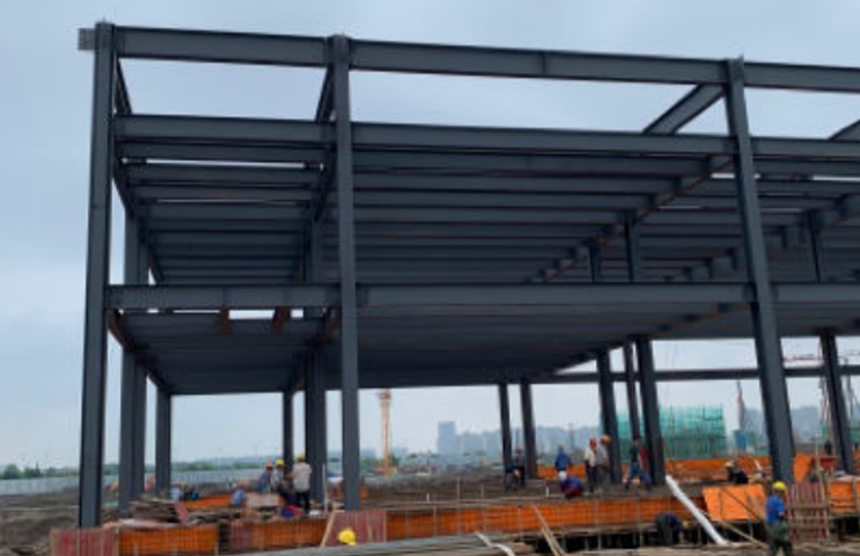
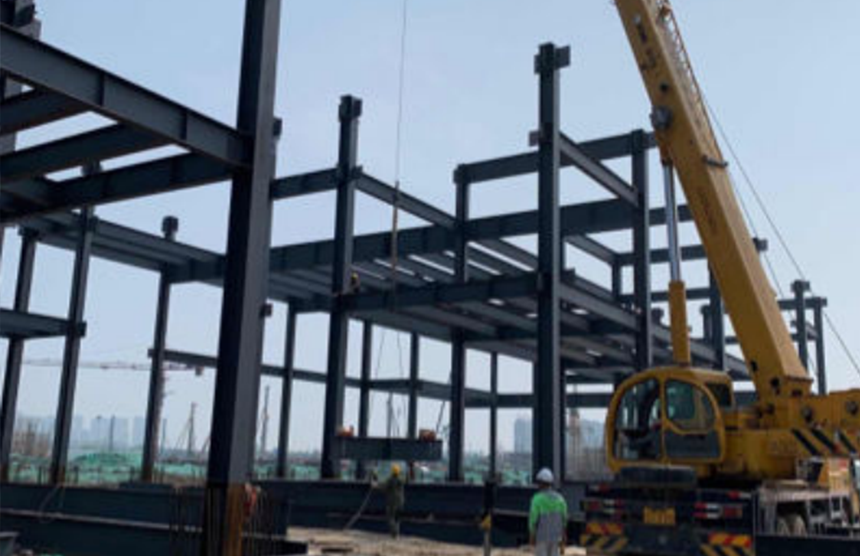
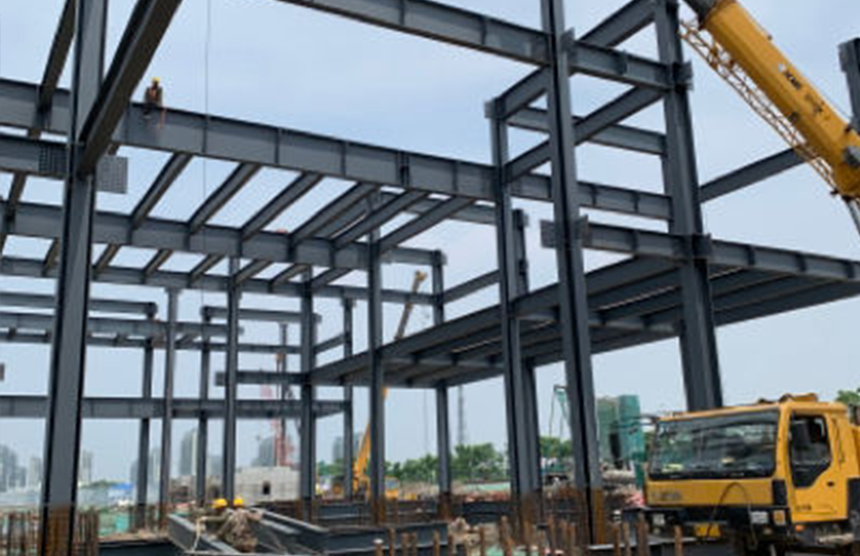
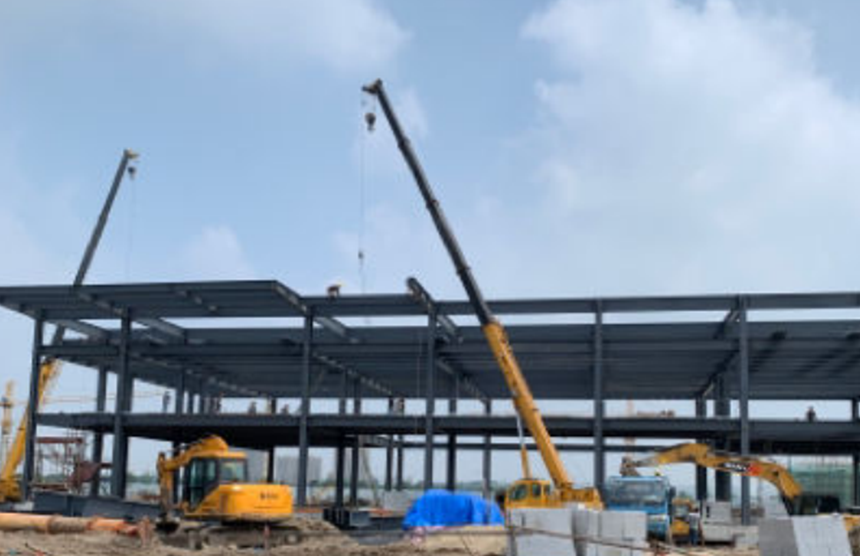
Related Product
Inquiry


